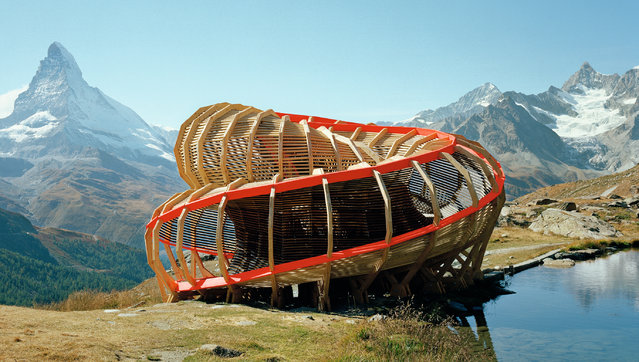
Evolver, Zermatt, Switzerland, by Alice Studio/EPFL. There’s more than one way to enter this temporary structure in the Swiss Alps: visitors can sneak in through the apertures in the walls to experience what its architects described as ‘a destination and an activity’. It is one of the fascinating buildings collected in Wood, by William Hall and Richard Mabey, published by Phaidon. (Photo by Joel Tettamanti/Alice Studio EPF/The Guardian)
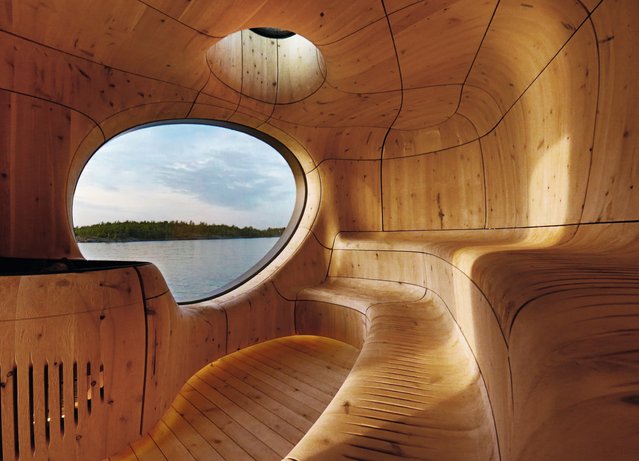
Grotto sauna, Ontario, Canada, by Partisans. This sauna on the shores of Lake Huron was built with wood milled using computer modelling. The components were then constructed on site as if piecing together an oversized, outdoor jigsaw puzzle. (Photo by Jonathan Friedman/Partisans/The Guardian)
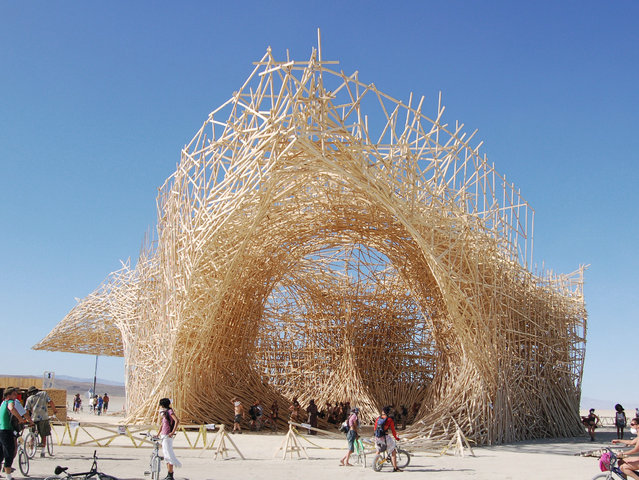
Uchronia at Burning Man, Nevada, USA, by Arne Quinze. Call it a pop-up city: each summer Black Rock City is built in the Nevada desert for the week-long Burning Man festival before disappearing for another year. This installation by the Belgian artist Arne Quinze was built at the 2006 event from 100 miles of wooden beams. When the festival was over it was, appropriately, set alight. (Photo by Jason Strauss/The Guardian)
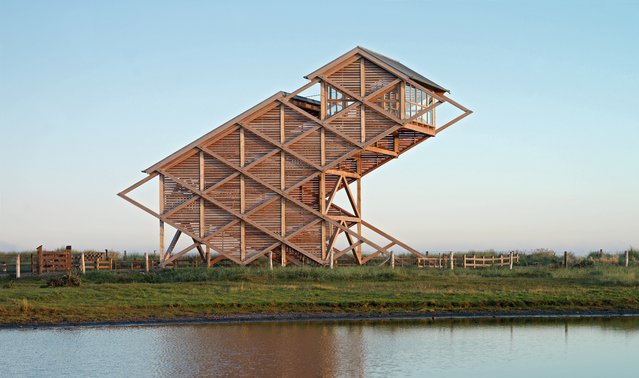
Bird observation tower, Heiligenhafen , Germany, by Gerkan, Marg und Partner. Located in the Graswarder nature reserve on Germany’s northern Baltic coast, this avian-shaped tower comes complete with a viewing room 15 metres up in the sky. (Photo by Heiner Leiska/The Guardian)
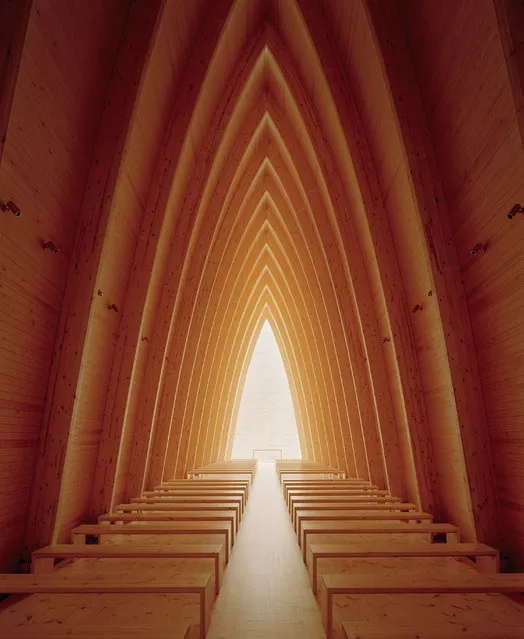
St Henry’s ecumenical art chapel, Turku, Finland, by Sanaksenaho The form of this slender pine chapel (and sometime art gallery) was inspired by the Christian fish symbol, ichthys. Slivers of glass that go from the floor to the ceiling provide natural light. (Photo by Jussi Tiainen/The Guardian)
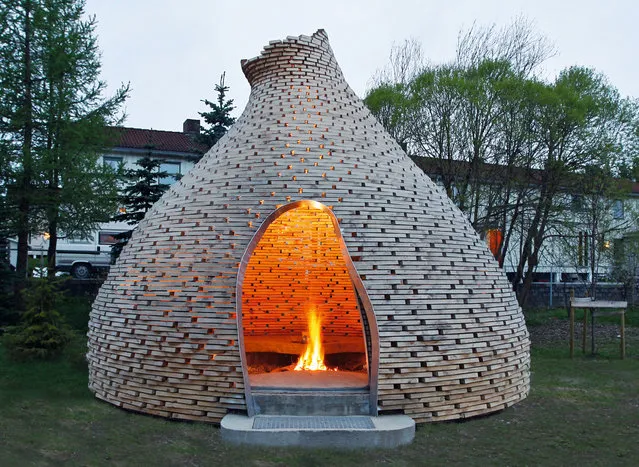
Fireplace for children, Trondheim, Norway, by Haugen/Zohar. The children of Trondheim come to sit around the fire and tell stories in this whimsical cone hut, made with materials recycled from a construction site. (Photo by Jason Havneraas/The Guardian)
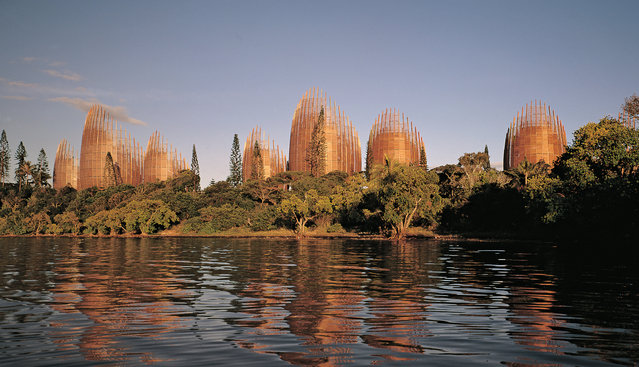
Jean-Marie Tjibaou cultural centre, Nouméa, New Caledonia, by Renzo Piano. The Pritzker-winning architect designed 10 interconnected turrets with a visual nod to the traditional huts of indigenous Kanak people. The iroko-wood slats are designed to protect those inside against sun and heat, while the structures are placed to help shield occupants against the Pacific wind. (Photo by John Gollings/Courtesy Renzo Piano and the Jean-Marie Tjibaou cultural centre/The Guardian)
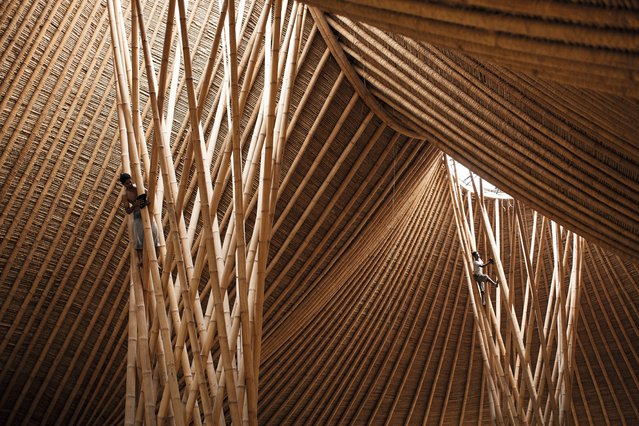
Three mountain, Green village, Bali, by Jörg Stamm. This inventive bamboo structure – designed with a nod to nearby volcanoes – houses workspace for 300 people. (Photo by Mark Magidson/The Guardian)
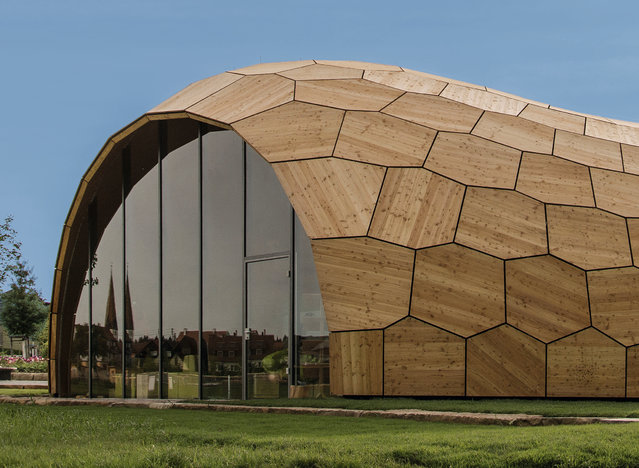
Landesgarten exhibition hall, Schwäbisch Gmünd, Germany, by University of Stuttgart. A structure built by a computer – the work of designers at the University of Stuttgart’s institutes for computational design, building structures, structural design and engineering geodesy. Resembling a peanut shell, it is comprised of 243 digitally cut plywood panels. Offcuts from the job were used to make the building’s parquet flooring. (Photo by ICD/ITKE/IIGS at the University of Stuttgart/The Guardian)
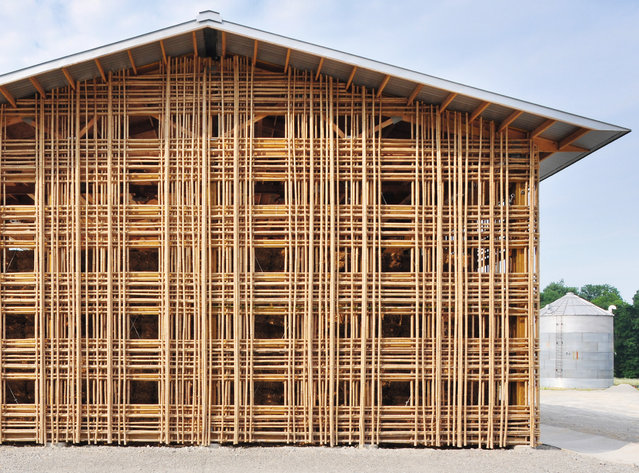
Barn B, Kentucky, USA, by De Leon & Primmer. This simple-looking latticed hay shed is on Mason Lane Farm in Goshen. While its form resembles agricultural structures, its material – bamboo – is highly unusual for the southern US state. (Photo by Roberto de Leon/The Guardian)
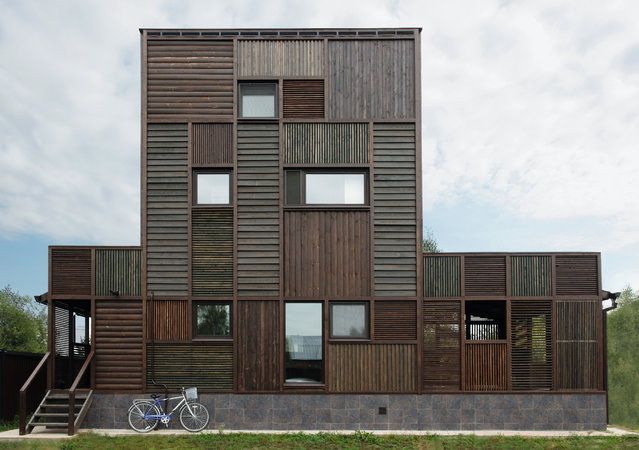
Volga house, Tverskaya, Russia, by Peter Kostelov. Seven types of slatted panels comprise this dacha (country home). As the new book Wood puts it: “Their complementary rhythms soften the blocky superstructure. Peter Kostelov considers the design suggestive of Soviet era dachas, which were built piecemeal and utilised whatever materials became available”. (Photo by Alexey Knyazev/The Guardian)
17 Mar 2017 00:04:00,
post received
0 comments
