Over the past few weeks we have seen a massive popularity spike in “small space” architecture and design. It seems that design and architecture firms are starting to really think outside the box, creating projects that are targeted toward the minimalist consumer.
The latest project to come across our desks is this beautiful Hus-1 Residence. The tiny dwelling is just 270 square feet and was both built and designed by the Swedish architect Torsten Ottesjö. The entire objective of the home was to create something that was far away from an urban environment in an attempt to provide an optimal living environment.
” Hus 1 regularly houses two people all year round but visiting friends always have room. Kitchen, sleeping quarters, dinner table, hallway and other functions are well integrated on just 25 square metres of living space.”
The latest project to come across our desks is this beautiful Hus-1 Residence. The tiny dwelling is just 270 square feet and was both built and designed by the Swedish architect Torsten Ottesjö. The entire objective of the home was to create something that was far away from an urban environment in an attempt to provide an optimal living environment.
” Hus 1 regularly houses two people all year round but visiting friends always have room. Kitchen, sleeping quarters, dinner table, hallway and other functions are well integrated on just 25 square metres of living space.”
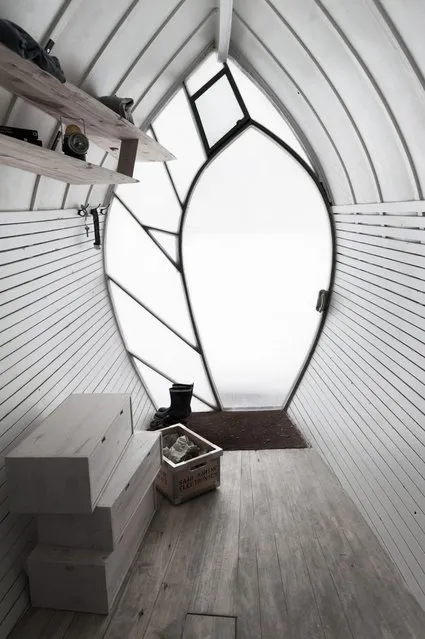
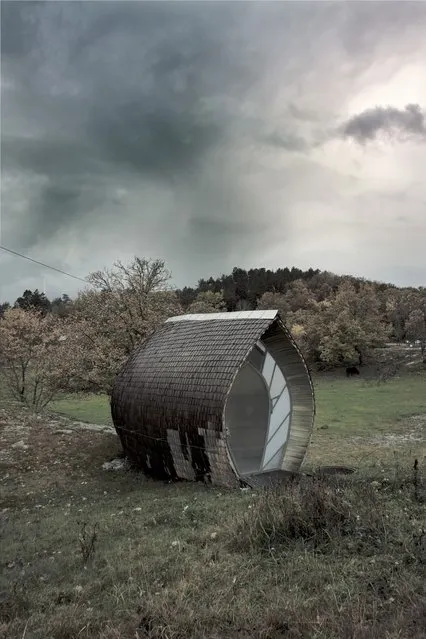

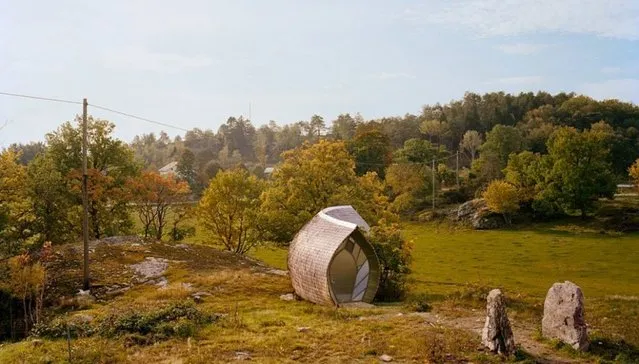
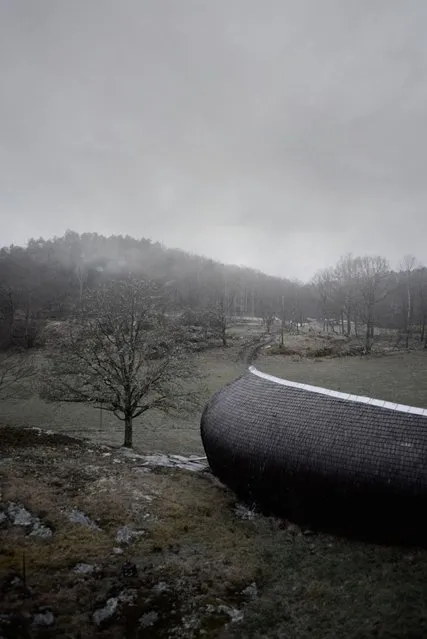
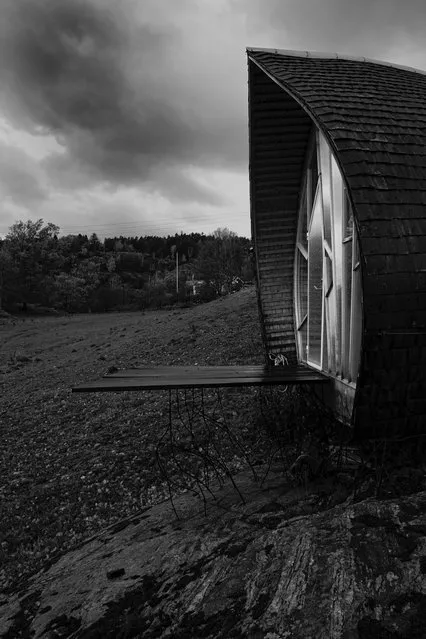
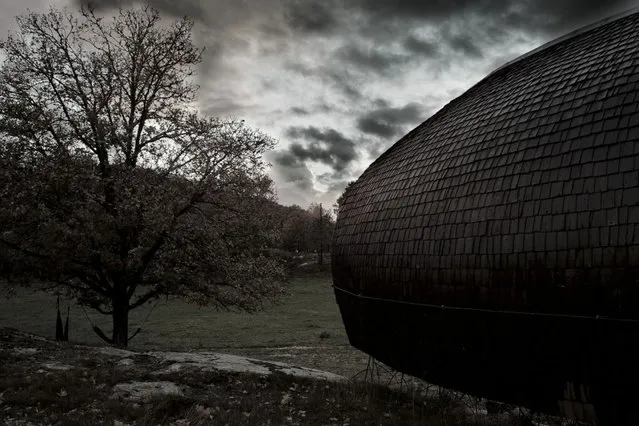
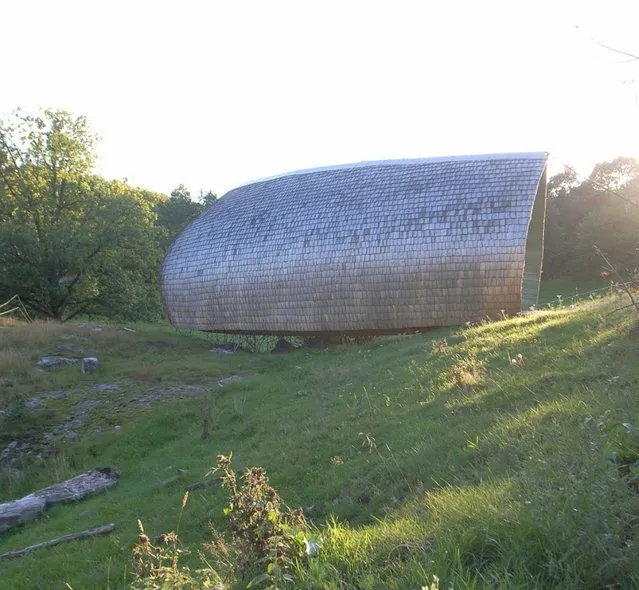
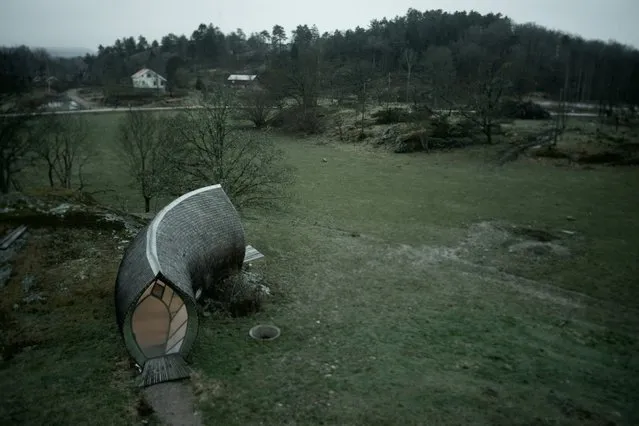
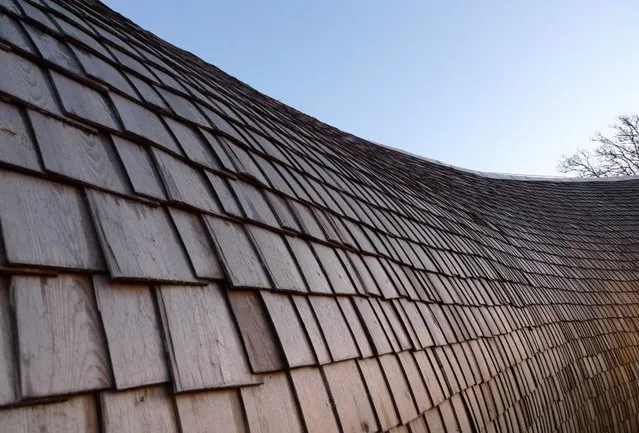
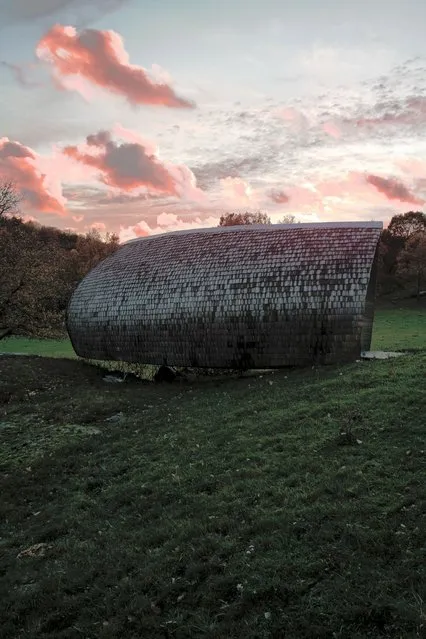
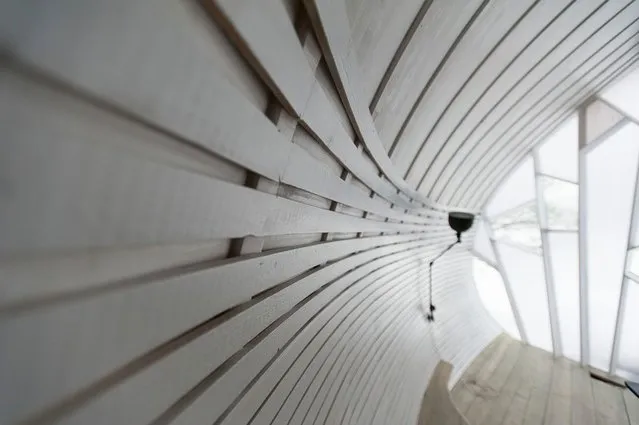
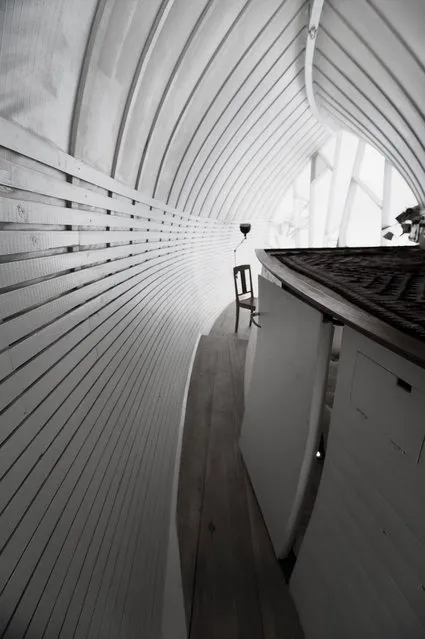
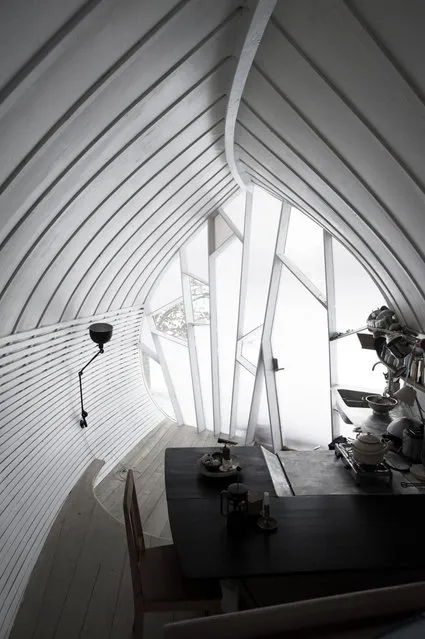
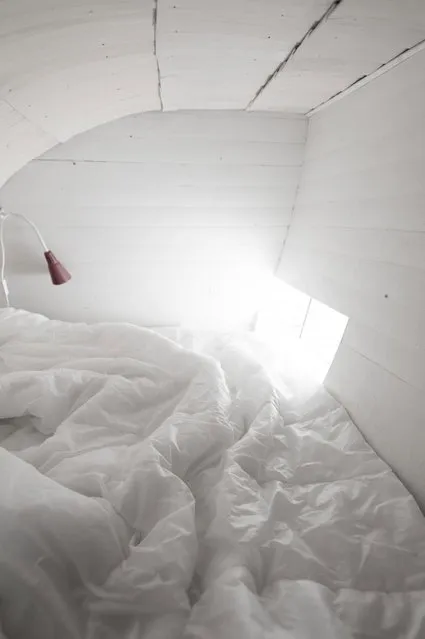
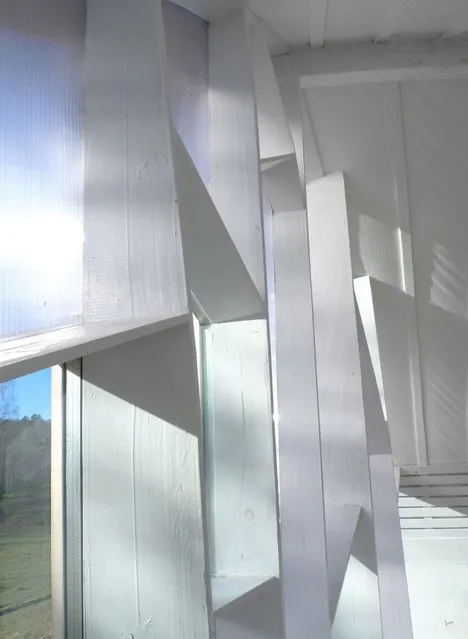
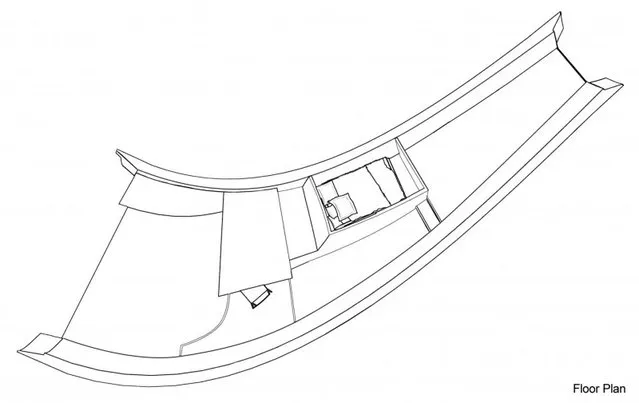
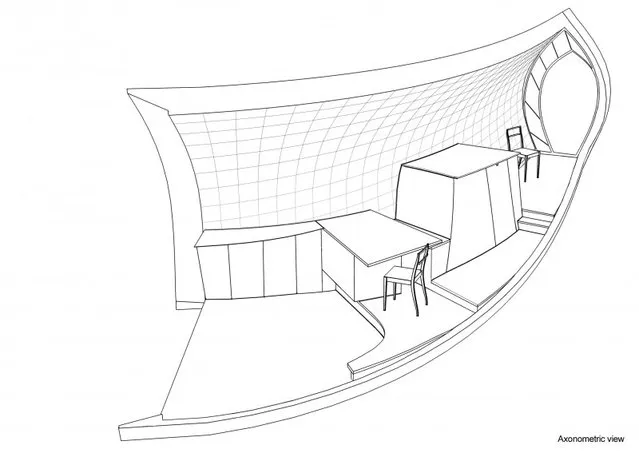
via inthralld.com
20 Jul 2012 09:34:00,
post received
0 comments
