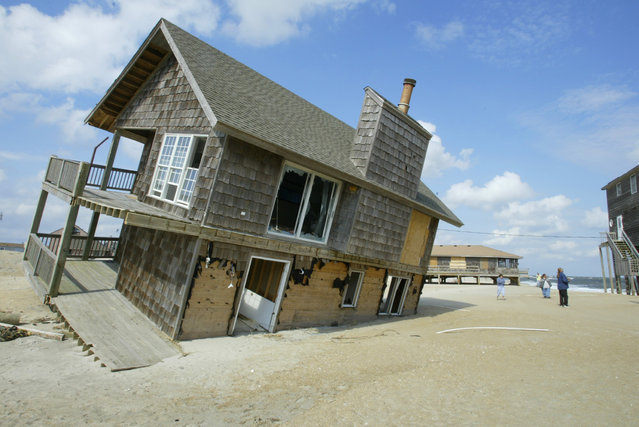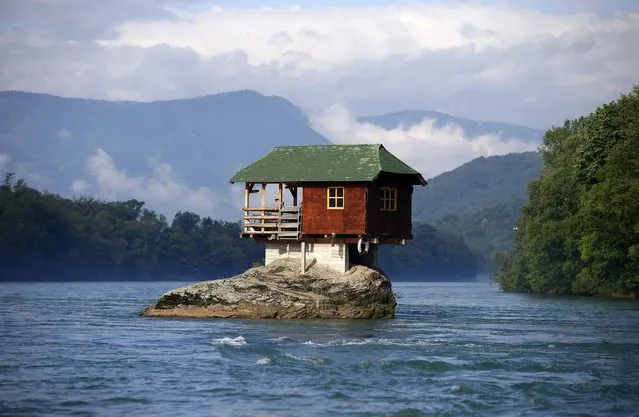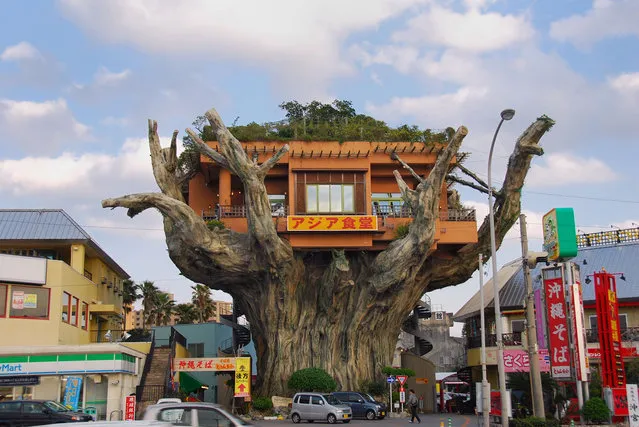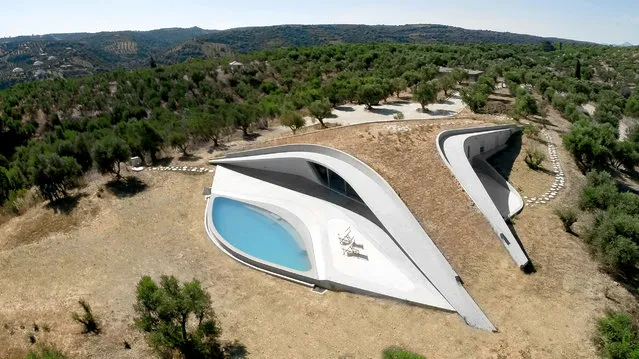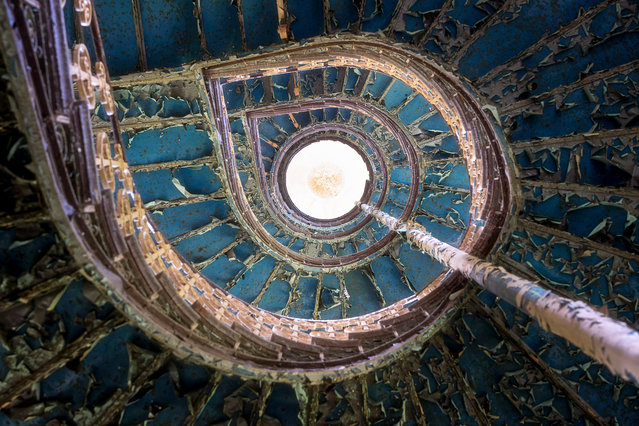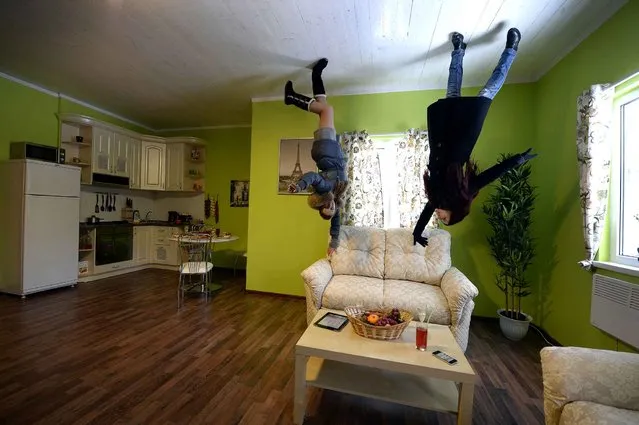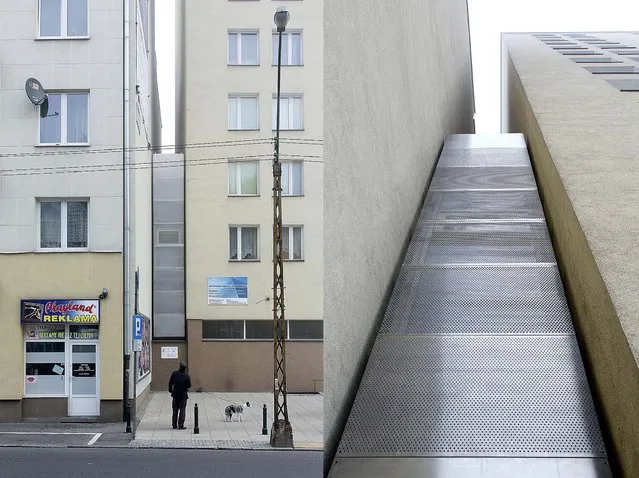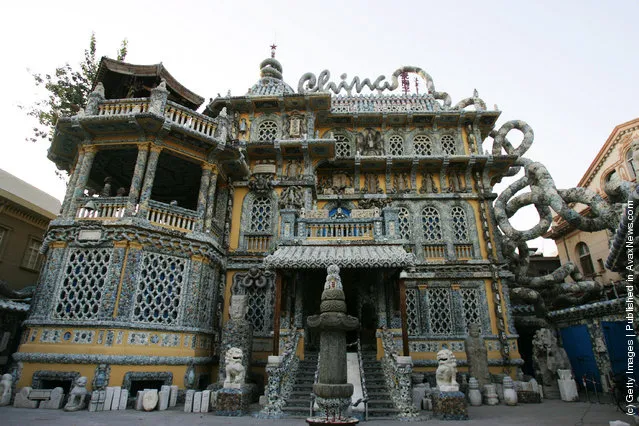
Facade of the “Porcelain House”, built by Chinese collector Zhang Lianzhi, on November 1, 2008 in the Heping district of Tianjin, China. Over 400 million porcelain fragments, 5,000 ancient vases, 4,000 antique china dishes and bowls, over 20 tons of crystalline rocks and agate, 400 white marble stone carvings were incorporated in the five year refurbishment of the unique French styled house. (Photo by China Photos/Getty Images)
08 Sep 2011 14:23:00,post received
0 comments

