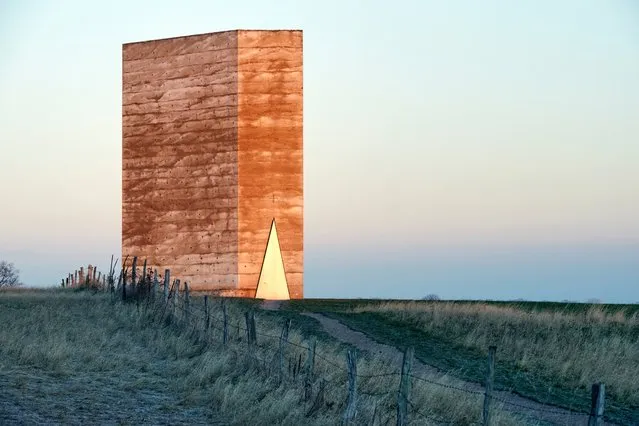
The Arcaid awards highlight the best architectural photographs of the year – pictures of everything from giant arenas to tiny huts. The shortlisted photographs will be exhibited at the World Architecture Festival in Berlin, from 16 to 18 November, with an overall winner announced during the event’s gala dinner. Here: Bruder Klaus Field Chapel, Mechernich-Wachendorf, Germany. Architect: Peter Zumthor. Nominated in the Sense of Place category. (Photo by Mark Wohlrab)
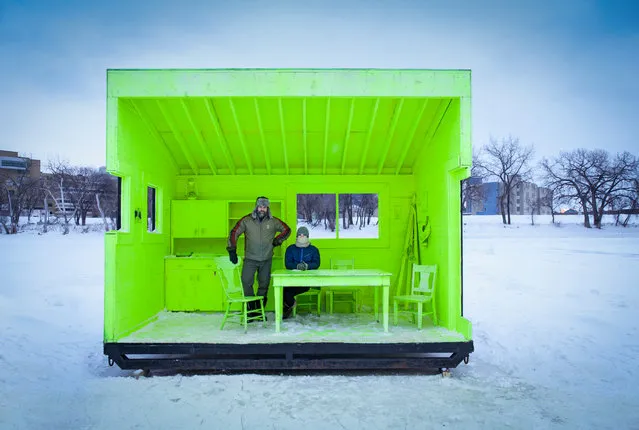
Hygge House Warming Hut, Winnipeg, Canada. Architects: Plain Projects, Pike Projects, Urbanink. Nominated in the Sense of Place category. These “hygge huts” – using the now-popular Danish word for domestic cosiness – were built to line a skating trail in Winnipeg, Canada. (Photo by Paul Turang)
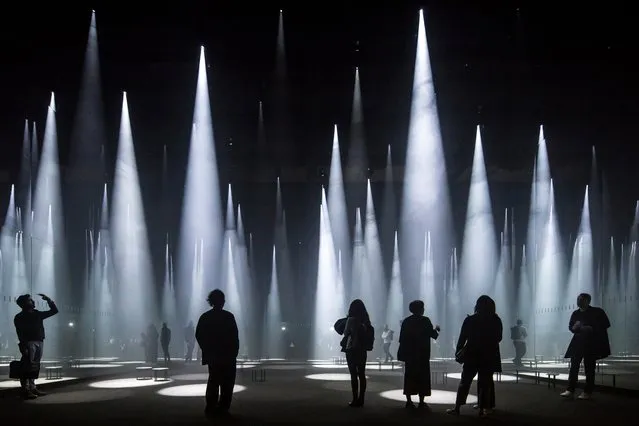
Forest of Light installation for COS, Salone del Mobile, Milan, Italy. Architect: Sou Fujimoto. Nominated in the Buildings in Use category. Japanese architect Sou Fujimoto installed a series of conical shafts of light in the Cinema Arti in Milan’s San Babila district, in a project with the COS clothing brand. (Photo by Laurian Ghinitoiu)
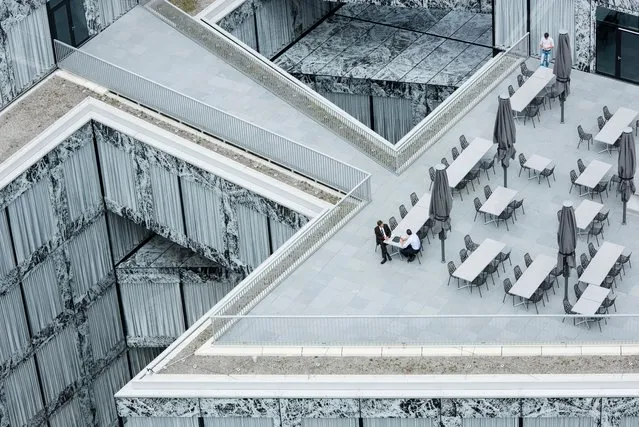
Allianz headquarters, Zurich, Switzerland. Architect: Wiel Arets Architects. Nominated in the Buildings in Use category. Wiel Arets Architects used a flat glass front inlaid with marble effect to help complement the natural stone fronts of the surrounding buildings; tiny perforations in the structure allow for ventilation without clunky air vents. (Photo by Adrien Barakat)
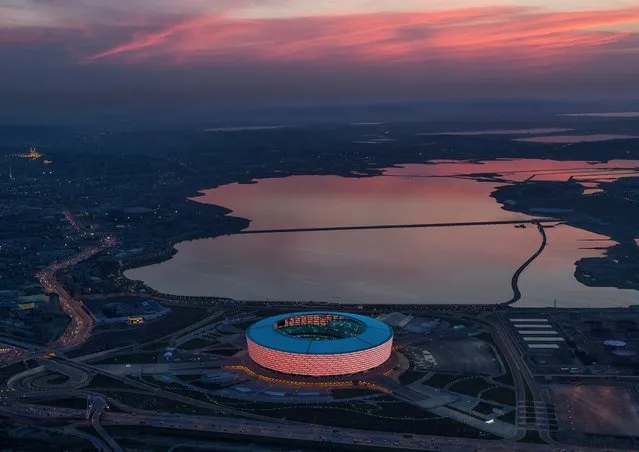
Baku National Stadium, Azerbaijan. Architect: ROSSETTI with Heerim Architects. Nominated in the Sense of Place category. Built in 2015, the Baku National Stadium hosted the inaugural European games, and will also host a number of Euro 2020 football matches. (Photo by Victor Romero)
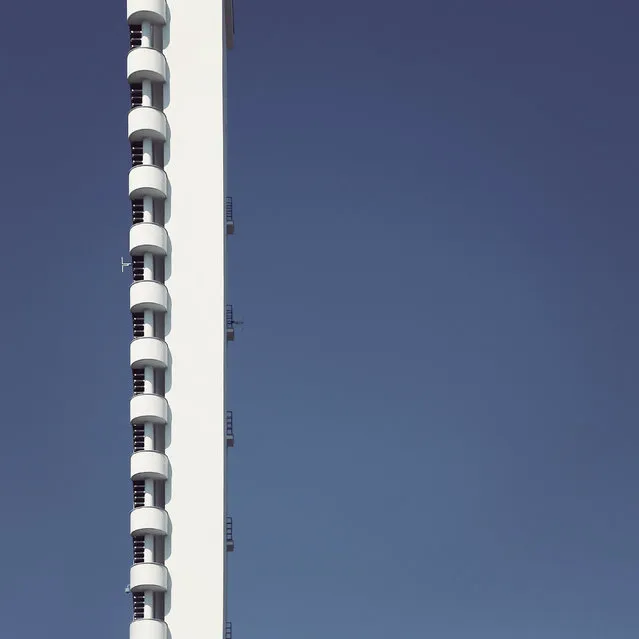
Olympic Stadium, Helsinki, Finland. Architects: Yrjö. Lindegren and Toivo Jäntti. Nominated in the Exteriors categoryBuilt in 1938 to host the 1940 Olympic Games – which were cancelled due to the second world war – Helsinki’s national stadium eventually got to host the games in 1952. Its tower, pictured here, is 73m tall. (Photo by Sebastian Weiss)
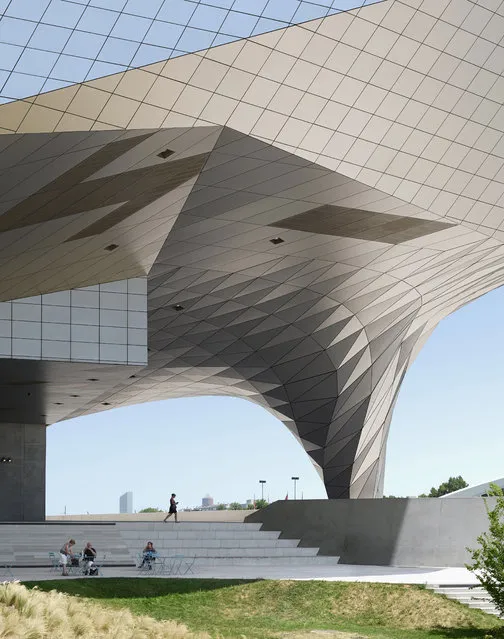
Musée de Confluences, Lyon, France. Architect: Coop Himmelb(l)au. Nominated in the Buildings in Use category. The Musée de Confluences science museum, at the confluence of the Rhone and Saone rivers, features exhibitions under the headers “Where do we come from?, Who are we? and What do we do?”. (Photo by Fabrice Fouillet)
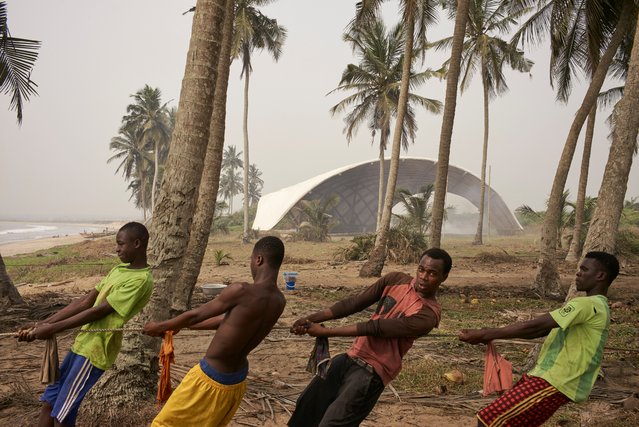
The stage for Haduwa Arts & Culture Institute, Ghana. Architect: (applied) Foreign Affairs. Nominated in the Sense of Place category. The open-air auditorium of this arts institute in Apam, Ghana, is built from ultra-strong curved bamboo. (Photo by Julien Lanoo)
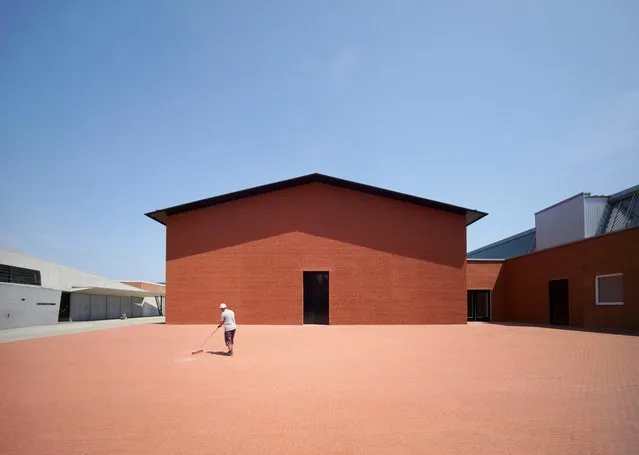
Vitra Shaudepot, Weil am Rhein, Germany. Architect: Herzog & de Meuron. Nominated in the Exteriors category. Herzong & de Meuron, the architects behind the Tate Modern Switch House extension and the Elbphilharmonie in Hamburg, designed this museum space for the furniture company Vitra. (Photo by Julien Lanoo)
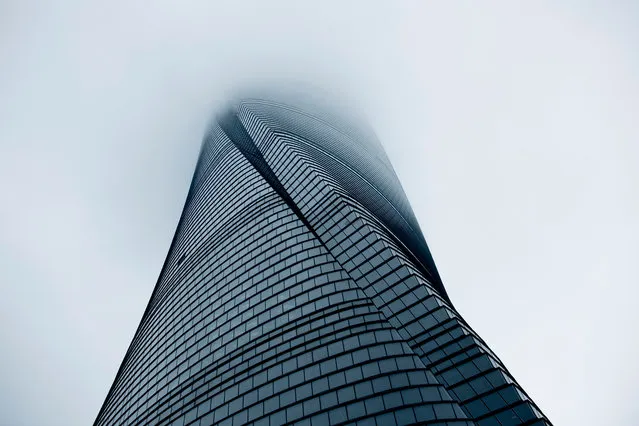
Shanghai Tower, Shanghai, China. Architect: Gensler/Marshall Strabala. Nominated in the Exteriors category. Shanghai Tower is the world’s second-tallest building, beaten only by the Burj Khalifa in Dubai. (Photo by Nick Almasy)
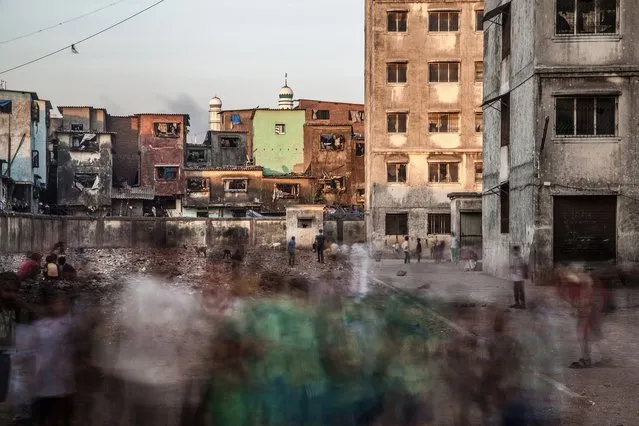
Dharavi, Mumbai, India. Nominated in the Buildings in Use category. Not all the images are of showpiece buildings. Some are of places like Dharavi, a vast slum home to up to one million people. (Photo by Torsten Andreas Hoffmann)
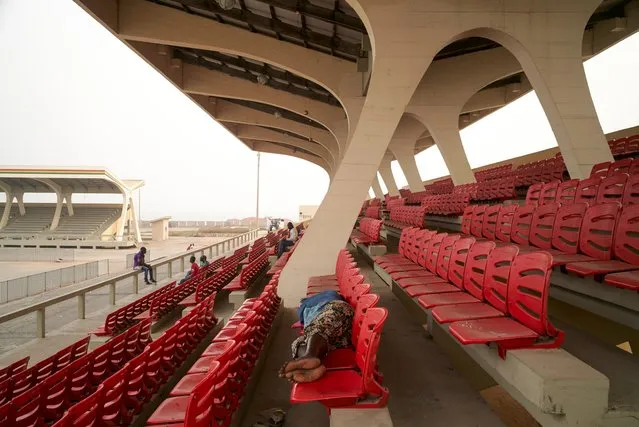
Independence Square, Accra, Ghana. Nominated in the Buildings in Use category. Also known as Black Star Square, this public space is bordered by seating for 30,000 people. It is used for major public gatherings and festivals. (Photo by Julien Lanoo)
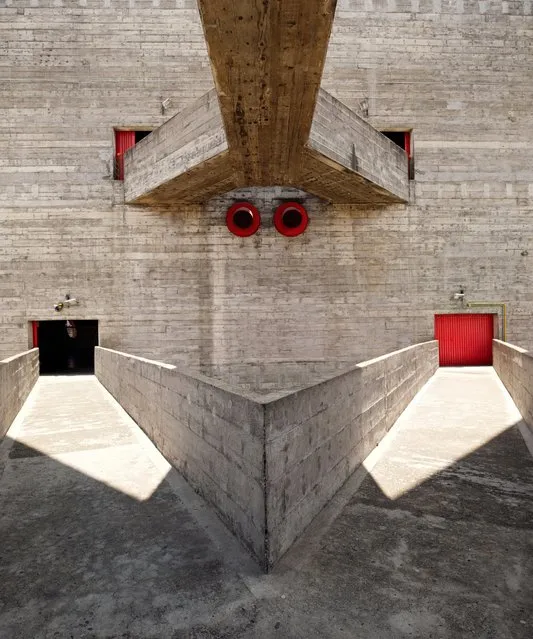
SESC Pompeia, Sao Paolo, Brazil. Architect: Lina Bo Bardi. Nominated in the Exteriors category. Built in 1982, this culture and leisure centre was built by linking concrete towers with a former steel drum factory, via concrete walkways. (Photo by Iñigo Bujedo Aguirre)
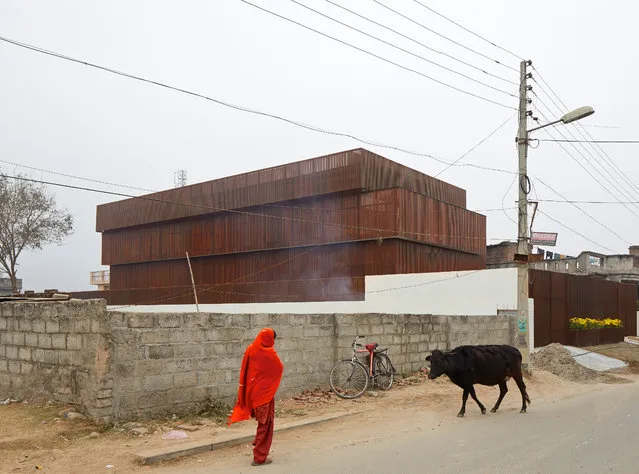
Lattice House, Kashmir, India. Architect: SPA Architects (Sameep Padora). Nominated in the Exteriors category. The often bright and hot weather in this part of India is kept at bay in this striking 2015 house, with slats filtering out the light. (Photo by Edmund Sumner)
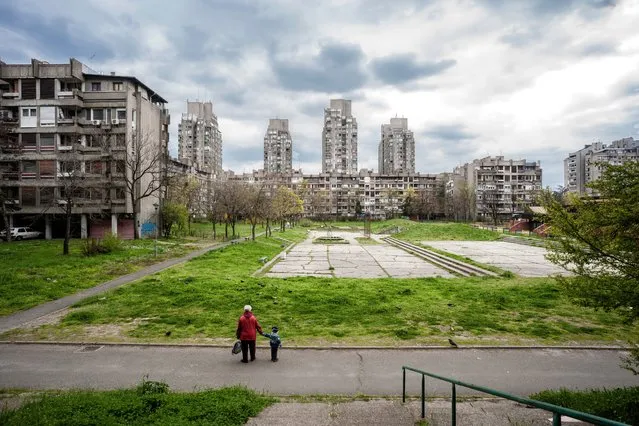
Blok 23, Novi Beograd, Belgrade, Serbia. Architect: Aleksandar Stjepanovic. Nominated in the Sense of Place category. Built across the river from Belgrade’s old town is this vast housing estate, New Belgrade, divided into numerous distinct “bloks”. (Photo by Iñigo Bujedo-Aguirre)
16 Nov 2016 11:03:00,
post received
0 comments
